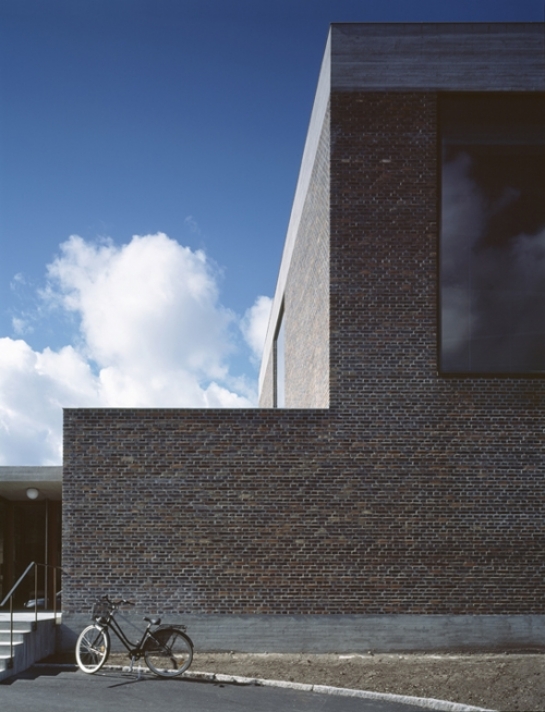|
|
| Name: | Årsta Church |
 |
| Type: | Culture/Public, Competition |  |
| Location: | Stockholm, Sweden |  |
| Year: | 2011 |
|
 |
|
 |
The location is a rocky site over-looking Årsta torg (designed by the brothers Erik and Tore Ahlsén in the 1940-ies). The church will be built next to an existing bell-tower and a parish building from 1968.
The structure is of load-bearing red-brown brick. The interior is light with the lower part all clad in white glazed brick. Along the walls is a continous glazed bench for seating. The interior plan is a square where the altar and baptismal font are fixed at linear positions in the centre. At the perimiter of the church are two small chapels and a sacristy clad in glazed bricks of green and cerise. The roof and ceiling is a perforated concrete slab with beams crossing the church.
Published
Arkitektur, Sthlm, no.7, 2011
Form, Sthlm, no.6, 2011
Arkitektur DK, Copenhagen, no.06, 2011
Architectural Review, no.1379, January 2012
Icon, UK, no.108, June 2012
Buildning Design, London, October 2012
Costruire In Laterizio, IT, no.149, October 2012
Construction video of Årsta Church:
https://vimeo.com/22348621
|
 |
 |
|
|
