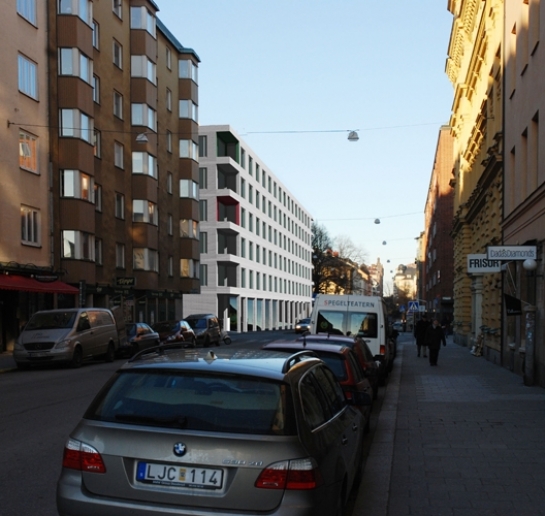 |
 |

|
 |
|
|
 |
Name 
Amerikaplads
Artscape Nordland
Blårapunkeln
Bonnier Art Gallery
Brick House
Brick Tower
Carolina Rediviva
Carolina Rediviva, Reading Room C
Dockplatsen
Dockporten
Embassy of Sweden, Washington DC
Embla Apartment Building
ESSS
Exhibition of Tapestries
Fittja
Forum Östersjön
Furniture
Galleri Per og Kajsa
Grand Rapids Art Museum
Greenland National Gallery of Art
Hackholmssund
Hamnen, Malmö
Hotel & ABBA Museum
Inre hamnen, Sundsvall
Jönsaplan
Karolinska institutet
Kronetorps gård
Kullavägen
Kulturens Hus, Luleå
Kulturhus/Bibliotek, Vallentuna
Kv. Asplunden
Kv. Basaren
Kv. Grimman
Kv. Kavalleristen
Kv. Lagerkransen
Kv. Munken
Kv. Mården
Kv. Sjömannen
Landskrona Theatre Extension
Millesgården Art Gallery
Monk, outdoor bench
Museum Gustavianum
Museum of Film
Museum of Sketches
Naturum Gotland
Naturum Vänern
New Crematorium
Nobel Forum
Norra Fäladen
Prinsen Apartment Block
Ravinen Cultural Centre
Reconstruction of Canopies
Restaurang i Skanör
Riksdagshuset, ny konferensbyggnad
Rådhus Viborg
Rådhuset
Saluhallen, Lund
Stockholm University College of Physical Education and Sports
Summer House I
Summer House II
Swedish National Heritage Board
Terrassed Apartment Buildings I & II
The Museum of Far Eastern Antiquities
The Royal Palace in Stockholm
University College of Teachers
Varvsstaden
Villa Samuelsson
Visitors center, Lund
Våghuset Apartment Building
Yellow House
Ångkraftverket
Årsta Church
|
|
|
|
Location 
-, -
Copenhagen, Denmark
Viborg, Denmark
Nuuk, Greenland
Gildeskål, Norway
Storjord, Norway
Burlöv, Sweden
Båstad, Sweden
Helsingborg, Sweden
Landskrona, Sweden
Lidingö, Sweden
Luleå, Sweden
Lund, Sweden
Läckö, Sweden
Malmö, Sweden
Motala, Sweden
Norrtälje, Sweden
Skanör , Sweden
Solna, Sweden
Stockholm, Sweden
Sundsvall, Sweden
Uppsala, Sweden
Vamlingbo, Sweden
Visby, Sweden
Västerås, Sweden
Grand Rapids, USA
Washington, USA
|
|
|
|
|
 |
|
|
| Name: | Kv. Grimman |
 |
| Type: | Residential |  |
| Location: | Stockholm, Sweden |  |
| Year: | 2008 |
|
 |
|
 |
The competition proposal for this new block of housing, in the inner city of Stockholm, consists of three alternatives (two was required). In alternative A and B all the buildings in the block are demolished and replaced by new ones. These new robust buildings are designed to host many different types of apartments. In alternative C we try to contribute with a new argument to the open question of preservation of the existing buildings in the block. We want to show how the qualities of the city can be enhanced by a mixture of old and new buildings.
The general qualities in all the alternatives above are for example; facades that opens up to a generous court yard with recessed balconies to the south and west and a recessed top floor that faces the court yard and gives room to roof terraces. In all of the larger apartments the living room and kitchen is arranged around the balcony.
We prefer and suggest alternative C as the final solution, this alternative recquires some alterations in the ground floor of the existing building facing Timmermansgatan.
|
 |
 |
|
|
 |
| Login - All contents © Celsing |
|
|
|
