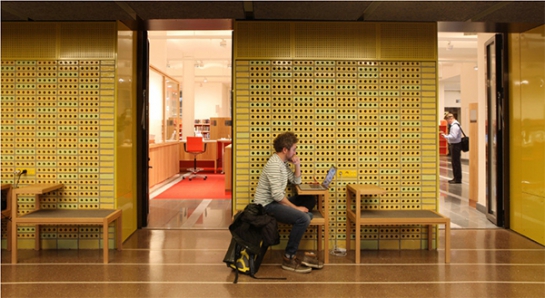 |
 |

|
 |
|
|
 |
Name 
Amerikaplads
Artscape Nordland
Blårapunkeln
Bonnier Art Gallery
Brick House
Brick Tower
Carolina Rediviva
Carolina Rediviva, Reading Room C
Dockplatsen
Dockporten
Embassy of Sweden, Washington DC
Embla Apartment Building
ESSS
Exhibition of Tapestries
Fittja
Forum Östersjön
Furniture
Galleri Per og Kajsa
Grand Rapids Art Museum
Greenland National Gallery of Art
Hackholmssund
Hamnen, Malmö
Hotel & ABBA Museum
Inre hamnen, Sundsvall
Jönsaplan
Karolinska institutet
Kronetorps gård
Kullavägen
Kulturens Hus, Luleå
Kulturhus/Bibliotek, Vallentuna
Kv. Asplunden
Kv. Basaren
Kv. Grimman
Kv. Kavalleristen
Kv. Lagerkransen
Kv. Munken
Kv. Mården
Kv. Sjömannen
Landskrona Theatre Extension
Millesgården Art Gallery
Monk, outdoor bench
Museum Gustavianum
Museum of Film
Museum of Sketches
Naturum Gotland
Naturum Vänern
New Crematorium
Nobel Forum
Norra Fäladen
Prinsen Apartment Block
Ravinen Cultural Centre
Reconstruction of Canopies
Restaurang i Skanör
Riksdagshuset, ny konferensbyggnad
Rådhus Viborg
Rådhuset
Saluhallen, Lund
Stockholm University College of Physical Education and Sports
Summer House I
Summer House II
Swedish National Heritage Board
Terrassed Apartment Buildings I & II
The Museum of Far Eastern Antiquities
The Royal Palace in Stockholm
University College of Teachers
Varvsstaden
Villa Samuelsson
Visitors center, Lund
Våghuset Apartment Building
Yellow House
Ångkraftverket
Årsta Church
|
|
|
|
Location 
-, -
Copenhagen, Denmark
Viborg, Denmark
Nuuk, Greenland
Gildeskål, Norway
Storjord, Norway
Burlöv, Sweden
Båstad, Sweden
Helsingborg, Sweden
Landskrona, Sweden
Lidingö, Sweden
Luleå, Sweden
Lund, Sweden
Läckö, Sweden
Malmö, Sweden
Motala, Sweden
Norrtälje, Sweden
Skanör , Sweden
Solna, Sweden
Stockholm, Sweden
Sundsvall, Sweden
Uppsala, Sweden
Vamlingbo, Sweden
Visby, Sweden
Västerås, Sweden
Grand Rapids, USA
Washington, USA
|
|
|
|
|
 |
|
|
| Name: | Carolina Rediviva |
 |
| Type: | Culture/Public |  |
| Location: | Uppsala, Sweden |  |
| Year: | 2019 |
|
 |
|
 |
Carolina Rediviva, the main building of Uppsala University Library, has a prominent location on a hill next to the Royal Palace overlooking the city. Since the library’s inauguration in the 1840s, the rear of the building has been extended several times by well-known architects such as Axel Anderberg, Jöran Curman and, in the 1960s, Peter Celsing. The latter’s additions in exposed concrete are among the spaces that have been rearranged in this project.
The brief was to improve the accessibility of the library for both students and visitors to the exhibitions. To achieve this, the security gates were moved into the building and the public spaces were cleared of decades of minor additions and rearrangements. The student service spaces are considerably enlarged: the restaurant occupies an existing two-storey space where the original exposed concrete has been restored. The upper floor is a combined café/study space accessible via new stairs. The colour schemes of the spaces are also new. The perforated yellow glazed brick surfaces of the restaurant have acoustic properties as well as installations for ventilation, electricity and media. The arrangement of the interiors required us to retain as well as rearrange existing features of the building in combination with the new designs. Where possible, the 1960s brown and white-striped carpets were retained; one exception is the restaurant, which has new terrazzo floors in the same colours. The restaurant chairs are a 1940s Swedish adaption of a Thonet chair already in use in the library.
Photographs by Ioana Marinescu.
|
 |
 |
|
|
 |
| Login - All contents © Celsing |
|
|
|






