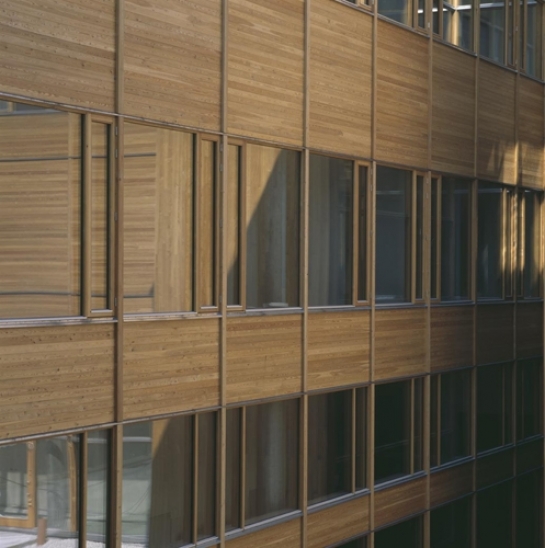 |
 |

|
 |
|
|
 |
Name 
Amerikaplads
Artscape Nordland
Blårapunkeln
Bonnier Art Gallery
Brick House
Brick Tower
Carolina Rediviva
Carolina Rediviva, Reading Room C
Dockplatsen
Dockporten
Embassy of Sweden, Washington DC
Embla Apartment Building
ESSS
Exhibition of Tapestries
Fittja
Forum Östersjön
Furniture
Galleri Per og Kajsa
Grand Rapids Art Museum
Greenland National Gallery of Art
Hackholmssund
Hamnen, Malmö
Hotel & ABBA Museum
Inre hamnen, Sundsvall
Jönsaplan
Karolinska institutet
Kronetorps gård
Kullavägen
Kulturens Hus, Luleå
Kulturhus/Bibliotek, Vallentuna
Kv. Asplunden
Kv. Basaren
Kv. Grimman
Kv. Kavalleristen
Kv. Lagerkransen
Kv. Munken
Kv. Mården
Kv. Sjömannen
Landskrona Theatre Extension
Millesgården Art Gallery
Monk, outdoor bench
Museum Gustavianum
Museum of Film
Museum of Sketches
Naturum Gotland
Naturum Vänern
New Crematorium
Nobel Forum
Norra Fäladen
Prinsen Apartment Block
Ravinen Cultural Centre
Reconstruction of Canopies
Restaurang i Skanör
Riksdagshuset, ny konferensbyggnad
Rådhus Viborg
Rådhuset
Saluhallen, Lund
Stockholm University College of Physical Education and Sports
Summer House I
Summer House II
Swedish National Heritage Board
Terrassed Apartment Buildings I & II
The Museum of Far Eastern Antiquities
The Royal Palace in Stockholm
University College of Teachers
Varvsstaden
Villa Samuelsson
Visitors center, Lund
Våghuset Apartment Building
Yellow House
Ångkraftverket
Årsta Church
|
|
|
|
Location 
-, -
Copenhagen, Denmark
Viborg, Denmark
Nuuk, Greenland
Gildeskål, Norway
Storjord, Norway
Burlöv, Sweden
Båstad, Sweden
Helsingborg, Sweden
Landskrona, Sweden
Lidingö, Sweden
Luleå, Sweden
Lund, Sweden
Läckö, Sweden
Malmö, Sweden
Motala, Sweden
Norrtälje, Sweden
Skanör , Sweden
Solna, Sweden
Stockholm, Sweden
Sundsvall, Sweden
Uppsala, Sweden
Vamlingbo, Sweden
Visby, Sweden
Västerås, Sweden
Grand Rapids, USA
Washington, USA
|
|
|
|
|
 |
|
|
| Name: | Swedish National Heritage Board |
 |
| Type: | Culture/Public |  |
| Location: | Visby, Sweden |  |
| Year: | 2008 |
|
 |
|
 |
This building is the domicile shared by two separate cultural institutions, the Swedish Traveling Exhibitions and The Swedish National Heritage Board. Both agencies were moved from Stockholm to Visby, the medieval hanseatic port, at Gotland in the Baltic. The location is outside the old town, at A7, a former military compound.
The multi-purpose building has workshops, ateliers and offices and was inaugurated in 2008. Each institution is located around a courtyard and linked to the other at the central stair hall. Public facilities such as conference and dining rooms are located along the upper courtyard.
The material theme of the building is elementary prefab concrete, which for the client was a prerequisite for its rapid construction.
The concrete varies from load bearing sandwich elements with distinct reliefs along the perimeter to polished Terrazzo elements in the stair hall and in-situ cast concrete on floors and outside cubicles.
The stone-like texture on the facade is achieved with the use of a standard silicon mould. The relief relates the exterior to the local sediment, limestone geology. (The rocky beaches on the island have numerous ”Rauks” that are a particularity of the local Limestone ground.)
In contrast to the exterior the two courtyards, the glazed facades, and the interiors are all clad with Larch wood in surfaces of plywood, glue-laminated and massive.
The ground surrounding the building is for entries, loading zones and parking. The local heaths, sandy and floral, inspire the landscaping theme. Parking and open areas are gravel with local orchids randomly spread. For walkways and at loading zones large and long in-situ cast concrete surfaces are seemingly scattered to create patterns and paving.
Published:
RUM, Stockholm no 3, 2008.
Nordic Architects Write, text: the Robust and the Sincere, anthology,
Routhledge, London 2008.
Architecture Today, London, no 192, 2008
Arkitektur, Stockholm, no7, 2008.
|
 |
 |
|
|
 |
| Login - All contents © Celsing |
|
|
|






