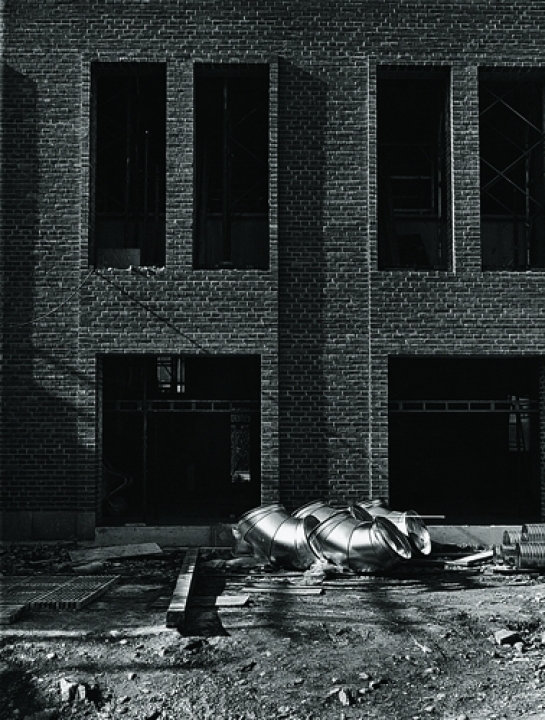 |
 |

|
 |
|
|
 |
Name 
Amerikaplads
Artscape Nordland
Blårapunkeln
Bonnier Art Gallery
Brick House
Brick Tower
Carolina Rediviva
Carolina Rediviva, Reading Room C
Dockplatsen
Dockporten
Embassy of Sweden, Washington DC
Embla Apartment Building
ESSS
Exhibition of Tapestries
Fittja
Forum Östersjön
Furniture
Galleri Per og Kajsa
Grand Rapids Art Museum
Greenland National Gallery of Art
Hackholmssund
Hamnen, Malmö
Hotel & ABBA Museum
Inre hamnen, Sundsvall
Jönsaplan
Karolinska institutet
Kronetorps gård
Kullavägen
Kulturens Hus, Luleå
Kulturhus/Bibliotek, Vallentuna
Kv. Asplunden
Kv. Basaren
Kv. Grimman
Kv. Kavalleristen
Kv. Lagerkransen
Kv. Munken
Kv. Mården
Kv. Sjömannen
Landskrona Theatre Extension
Millesgården Art Gallery
Monk, outdoor bench
Museum Gustavianum
Museum of Film
Museum of Sketches
Naturum Gotland
Naturum Vänern
New Crematorium
Nobel Forum
Norra Fäladen
Prinsen Apartment Block
Ravinen Cultural Centre
Reconstruction of Canopies
Restaurang i Skanör
Riksdagshuset, ny konferensbyggnad
Rådhus Viborg
Rådhuset
Saluhallen, Lund
Stockholm University College of Physical Education and Sports
Summer House I
Summer House II
Swedish National Heritage Board
Terrassed Apartment Buildings I & II
The Museum of Far Eastern Antiquities
The Royal Palace in Stockholm
University College of Teachers
Varvsstaden
Villa Samuelsson
Visitors center, Lund
Våghuset Apartment Building
Yellow House
Ångkraftverket
Årsta Church
|
|
|
|
Location 
-, -
Copenhagen, Denmark
Viborg, Denmark
Nuuk, Greenland
Gildeskål, Norway
Storjord, Norway
Burlöv, Sweden
Båstad, Sweden
Helsingborg, Sweden
Landskrona, Sweden
Lidingö, Sweden
Luleå, Sweden
Lund, Sweden
Läckö, Sweden
Malmö, Sweden
Motala, Sweden
Norrtälje, Sweden
Skanör , Sweden
Solna, Sweden
Stockholm, Sweden
Sundsvall, Sweden
Uppsala, Sweden
Vamlingbo, Sweden
Visby, Sweden
Västerås, Sweden
Grand Rapids, USA
Washington, USA
|
|
|
|
|
 |
|
|
| Name: | Nobel Forum |
 |
| Type: | Culture/Public |  |
| Location: | Solna, Sweden |  |
| Year: | 1993 |
|
 |
|
 |
Auditorium and administration building for the Nobel Assembly at the medical university, Karolinska Institutet, in Stockholm.
A long and instructive journey with dedicated clients – professors Lindsten, Bergström and Samuelsson. That the building should have brick facades like its surroundings at Karolinska Institute was taken as a given. With this as a point of departure, the entire building, both structure and façade, was built in brick. The facades are both cavity walls and solid two-brick walls. The intention on the exterior was to assimilate the building into its surroundings. However, for the attentive or to someone who often passes by the building, it soon becomes apparent that this building is of a different character than the adjacent laboratory buildings. The program called for a building that provided spaces for the formal meetings of the Nobel Assembly, as well as the more everyday work between colleagues within and outside the Nobel sphere. At a time when public spaces easily acquire the character of a furniture showroom with the use of well-known designer furniture, we instead tested designing the furniture ourselves to create a careful but toned-down background to the interiors.
Published
Arkitektur No. 6, Stockholm 1991.
Arkitektur No. 8, Stockholm 1993.
Forum No. 2, Stockholm, 1994.
MAMA No. 7 Stockholm 1994
Architektur im 20. jahrhundert,
DAM, Frankfurt am Main 1998
A+U, Tokyo, August 2000
|
 |
 |
|
|
 |
| Login - All contents © Celsing |
|
|
|
