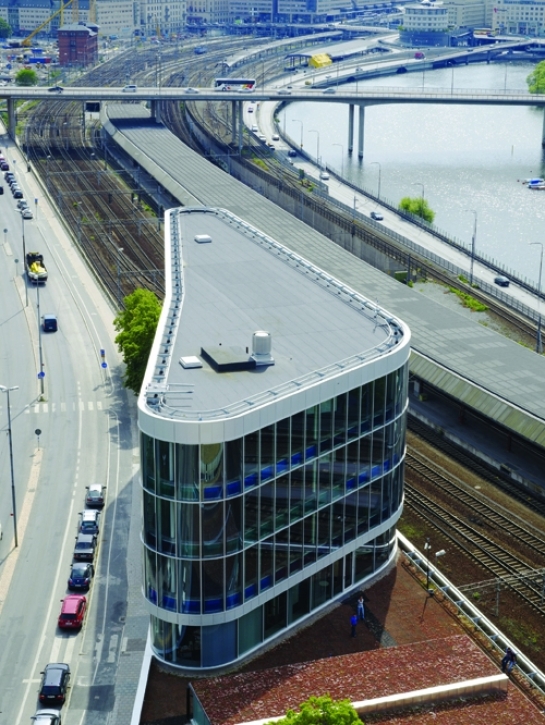 |
 |

|
 |
|
|
 |
Name 
Amerikaplads
Artscape Nordland
Blårapunkeln
Bonnier Art Gallery
Brick House
Brick Tower
Carolina Rediviva
Carolina Rediviva, Reading Room C
Dockplatsen
Dockporten
Embassy of Sweden, Washington DC
Embla Apartment Building
ESSS
Exhibition of Tapestries
Fittja
Forum Östersjön
Furniture
Galleri Per og Kajsa
Grand Rapids Art Museum
Greenland National Gallery of Art
Hackholmssund
Hamnen, Malmö
Hotel & ABBA Museum
Inre hamnen, Sundsvall
Jönsaplan
Karolinska institutet
Kronetorps gård
Kullavägen
Kulturens Hus, Luleå
Kulturhus/Bibliotek, Vallentuna
Kv. Asplunden
Kv. Basaren
Kv. Grimman
Kv. Kavalleristen
Kv. Lagerkransen
Kv. Munken
Kv. Mården
Kv. Sjömannen
Landskrona Theatre Extension
Millesgården Art Gallery
Monk, outdoor bench
Museum Gustavianum
Museum of Film
Museum of Sketches
Naturum Gotland
Naturum Vänern
New Crematorium
Nobel Forum
Norra Fäladen
Prinsen Apartment Block
Ravinen Cultural Centre
Reconstruction of Canopies
Restaurang i Skanör
Riksdagshuset, ny konferensbyggnad
Rådhus Viborg
Rådhuset
Saluhallen, Lund
Stockholm University College of Physical Education and Sports
Summer House I
Summer House II
Swedish National Heritage Board
Terrassed Apartment Buildings I & II
The Museum of Far Eastern Antiquities
The Royal Palace in Stockholm
University College of Teachers
Varvsstaden
Villa Samuelsson
Visitors center, Lund
Våghuset Apartment Building
Yellow House
Ångkraftverket
Årsta Church
|
|
|
|
Location 
-, -
Copenhagen, Denmark
Viborg, Denmark
Nuuk, Greenland
Gildeskål, Norway
Storjord, Norway
Burlöv, Sweden
Båstad, Sweden
Helsingborg, Sweden
Landskrona, Sweden
Lidingö, Sweden
Luleå, Sweden
Lund, Sweden
Läckö, Sweden
Malmö, Sweden
Motala, Sweden
Norrtälje, Sweden
Skanör , Sweden
Solna, Sweden
Stockholm, Sweden
Sundsvall, Sweden
Uppsala, Sweden
Vamlingbo, Sweden
Visby, Sweden
Västerås, Sweden
Grand Rapids, USA
Washington, USA
|
|
|
|
|
 |
|
|
| Name: | Bonnier Art Gallery |
 |
| Type: | Culture/Public |  |
| Location: | Stockholm, Sweden |  |
| Year: | 2006 |
|
 |
|
 |
Addition to the headquarters of the Bonnier Publishing House, Bonnierhuset.
The original building is a straw coloured brick complex from the 1940-ies with a 20-floor highrise tower as its focus. The site is a triangular terrace dramatically positioned and overlooking the railway tracks and a waterway very close to the city centre.
The main volume of the new building is located at the south-eastern tip of the terrace and is separated from the brick complex. This separation is created by a gap which brings down light to the street and makes possible a visual contact across the complex with the part of the town (Kungsholmen) on the other side of the waterway. The separation of the old and the new also gives more possibilities to the new facades that are meant to contrast to, rather than to imitate the existing masonry. Though as a volume the new building carefully follows the edges of the site and the indications in the existing complex. This is particularly evident in the curved facade facing Torsgatan where the new building echoes the curve in the brick structure west of the highrise building.
The main volume of he new building sits on a one-storey “socle” which contains the Art gallery for temporary exhibitions at street level.
The exhibition spaces of the Art gallery are organised as rectangular overlit “boxes” in the wedge shaped building. Due to numerous restricting preconditions (the building sits on 3 existing floors of offices overlooking the railway lines) the distribution of the exhibition has primary large rectangular boxes that coexists with small, narrow and odd, interstitious spaces that are equally used for presenting art works.
There is no definite hierarcy between the major and the minor spaces, nor is there a division between lounge, cafe and exibition spaces.
Published:
A+U, Architecture and Urbanism, Tokyo, july 2001.
Arkitektur, Stockholm, no 4, 2006.
A 10, Amsterdam no 9, 2006
|
 |
 |
|
|
 |
| Login - All contents © Celsing |
|
|
|






