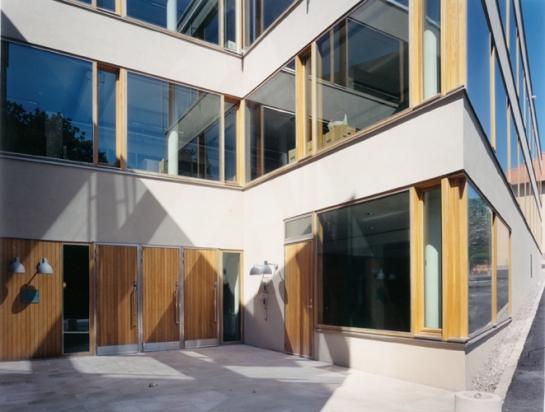 |
 |

|
 |
|
|
 |
Name 
Amerikaplads
Artscape Nordland
Blårapunkeln
Bonnier Art Gallery
Brick House
Brick Tower
Carolina Rediviva
Carolina Rediviva, Reading Room C
Dockplatsen
Dockporten
Embassy of Sweden, Washington DC
Embla Apartment Building
ESSS
Exhibition of Tapestries
Fittja
Forum Östersjön
Furniture
Galleri Per og Kajsa
Grand Rapids Art Museum
Greenland National Gallery of Art
Hackholmssund
Hamnen, Malmö
Hotel & ABBA Museum
Inre hamnen, Sundsvall
Jönsaplan
Karolinska institutet
Kronetorps gård
Kullavägen
Kulturens Hus, Luleå
Kulturhus/Bibliotek, Vallentuna
Kv. Asplunden
Kv. Basaren
Kv. Grimman
Kv. Kavalleristen
Kv. Lagerkransen
Kv. Munken
Kv. Mården
Kv. Sjömannen
Landskrona Theatre Extension
Millesgården Art Gallery
Monk, outdoor bench
Museum Gustavianum
Museum of Film
Museum of Sketches
Naturum Gotland
Naturum Vänern
New Crematorium
Nobel Forum
Norra Fäladen
Prinsen Apartment Block
Ravinen Cultural Centre
Reconstruction of Canopies
Restaurang i Skanör
Riksdagshuset, ny konferensbyggnad
Rådhus Viborg
Rådhuset
Saluhallen, Lund
Stockholm University College of Physical Education and Sports
Summer House I
Summer House II
Swedish National Heritage Board
Terrassed Apartment Buildings I & II
The Museum of Far Eastern Antiquities
The Royal Palace in Stockholm
University College of Teachers
Varvsstaden
Villa Samuelsson
Visitors center, Lund
Våghuset Apartment Building
Yellow House
Ångkraftverket
Årsta Church
|
|
|
|
Location 
-, -
Copenhagen, Denmark
Viborg, Denmark
Nuuk, Greenland
Gildeskål, Norway
Storjord, Norway
Burlöv, Sweden
Båstad, Sweden
Helsingborg, Sweden
Landskrona, Sweden
Lidingö, Sweden
Luleå, Sweden
Lund, Sweden
Läckö, Sweden
Malmö, Sweden
Motala, Sweden
Norrtälje, Sweden
Skanör , Sweden
Solna, Sweden
Stockholm, Sweden
Sundsvall, Sweden
Uppsala, Sweden
Vamlingbo, Sweden
Visby, Sweden
Västerås, Sweden
Grand Rapids, USA
Washington, USA
|
|
|
|
|
 |
|
|
| Name: | University College of Teachers |
 |
| Type: | Culture/Public |  |
| Location: | Stockholm, Sweden |  |
| Year: | 2001 |
|
 |
|
 |
The project is part of a large expansion of the Campus of the University College of Teachers located in and around the hospital garden of the former Konradsbergs Asylum.
The building contains mainly of lecture rooms, seminar rooms and offices. Structurally, the building is organised along a central core consisting of an extended lantern lit stair hall. Two, perpendicularly placed suites of lecture rooms and seminar rooms describes a triangular space which holds a large open office. This space is slightly fragmented by the semi-courtyard that divides the space into two. The main entrance is located at this courtyard. Continuous large ribbon windows articulate the facades. These windows are made of red oak. The building has an in situ cast structure with slender precast columns at the facades. Inside floors and stairs are of black terrazzo. The exterior finishes are in plaster. The furniture in the public and recreational spaces, sofas, low chairs and low tables, were designed by Johan Celsing.
Published:
Arkitektur DK, Kopenhagen april, 2002.
|
 |
 |
|
|
 |
| Login - All contents © Celsing |
|
|
|
